2D/3D Layouts
Transform your vision into reality with our detailed 2D floor plans and stunning 3D visualizations. See your space come to life before construction begins.

Layout Examples
Explore our portfolio of 2D floor plans and 3D visualizations across different room types and styles.
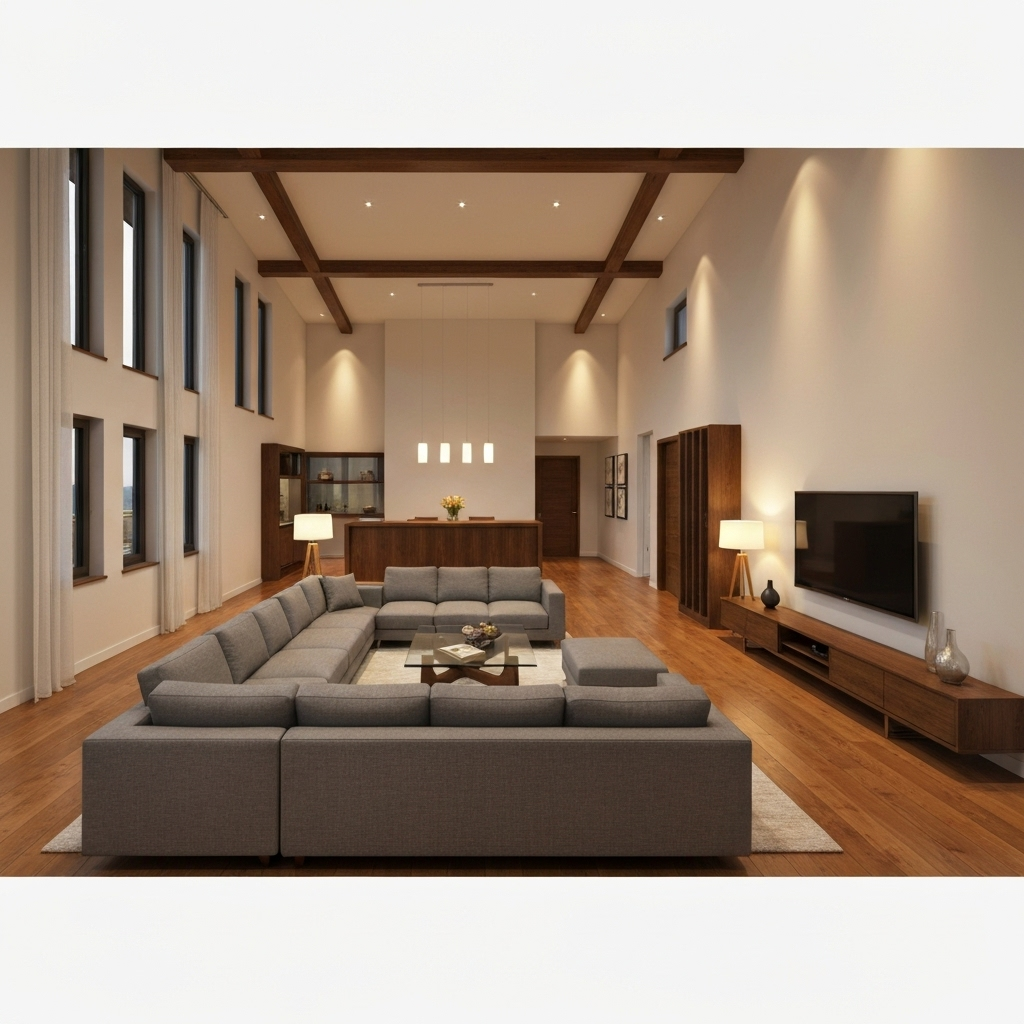
Modern Living Room
3D visualization with furniture layout and lighting
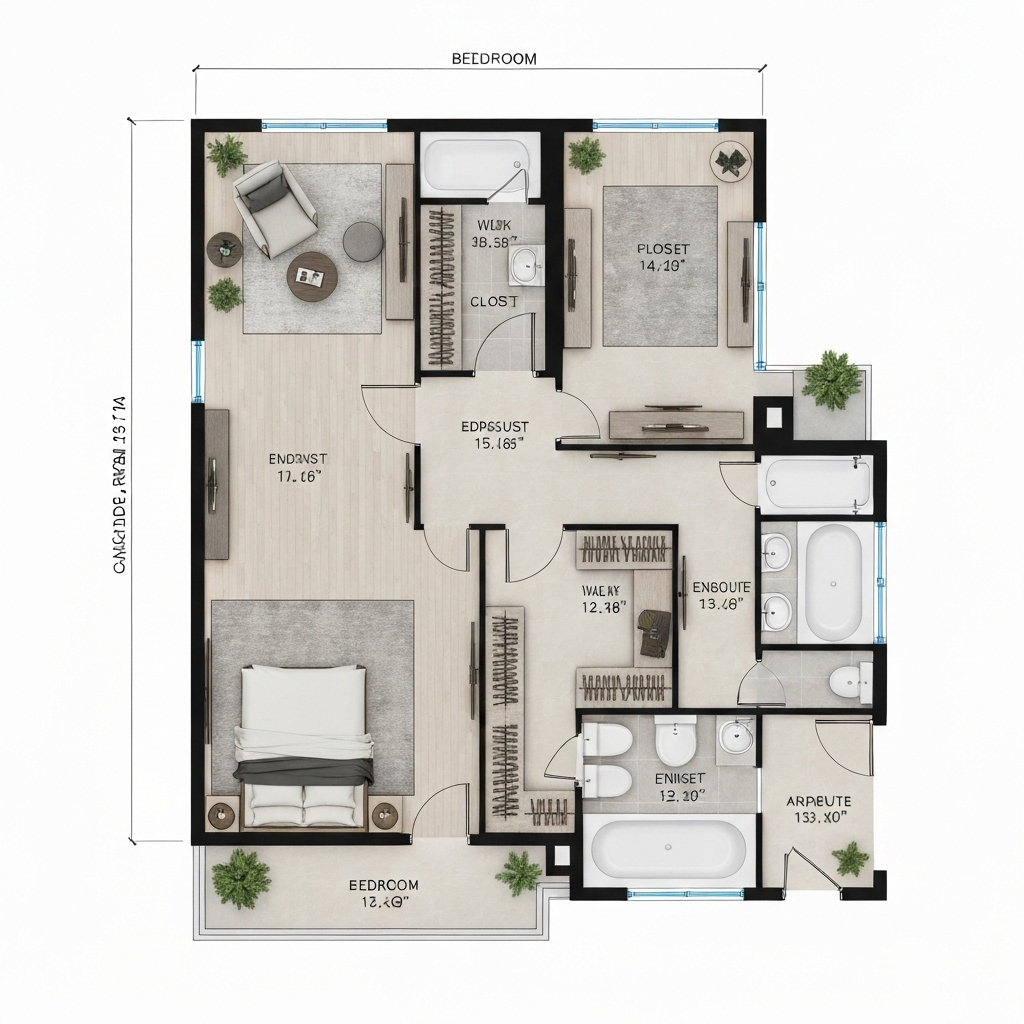
Master Bedroom Suite
Detailed 2D floor plan with dimensions
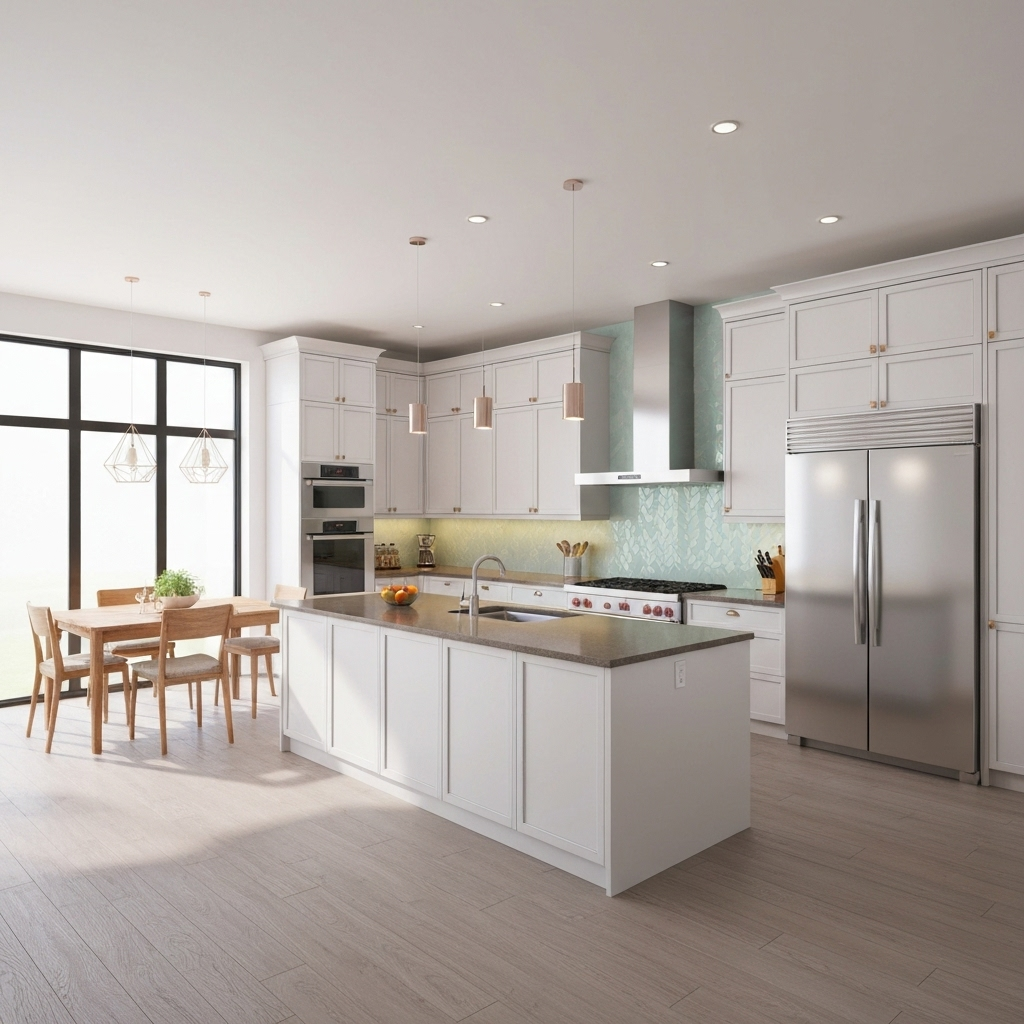
Contemporary Kitchen
3D rendering with material specifications
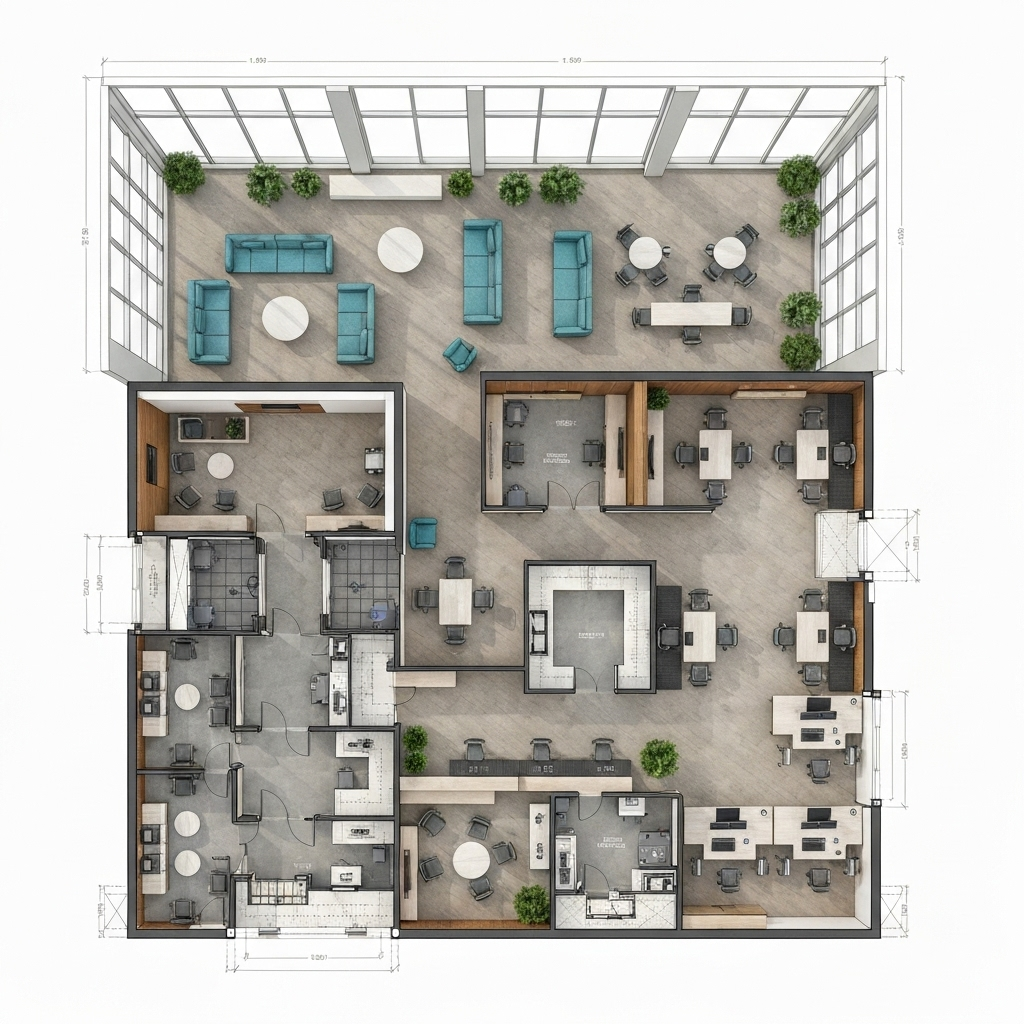
Office Workspace
Efficient layout planning for productivity
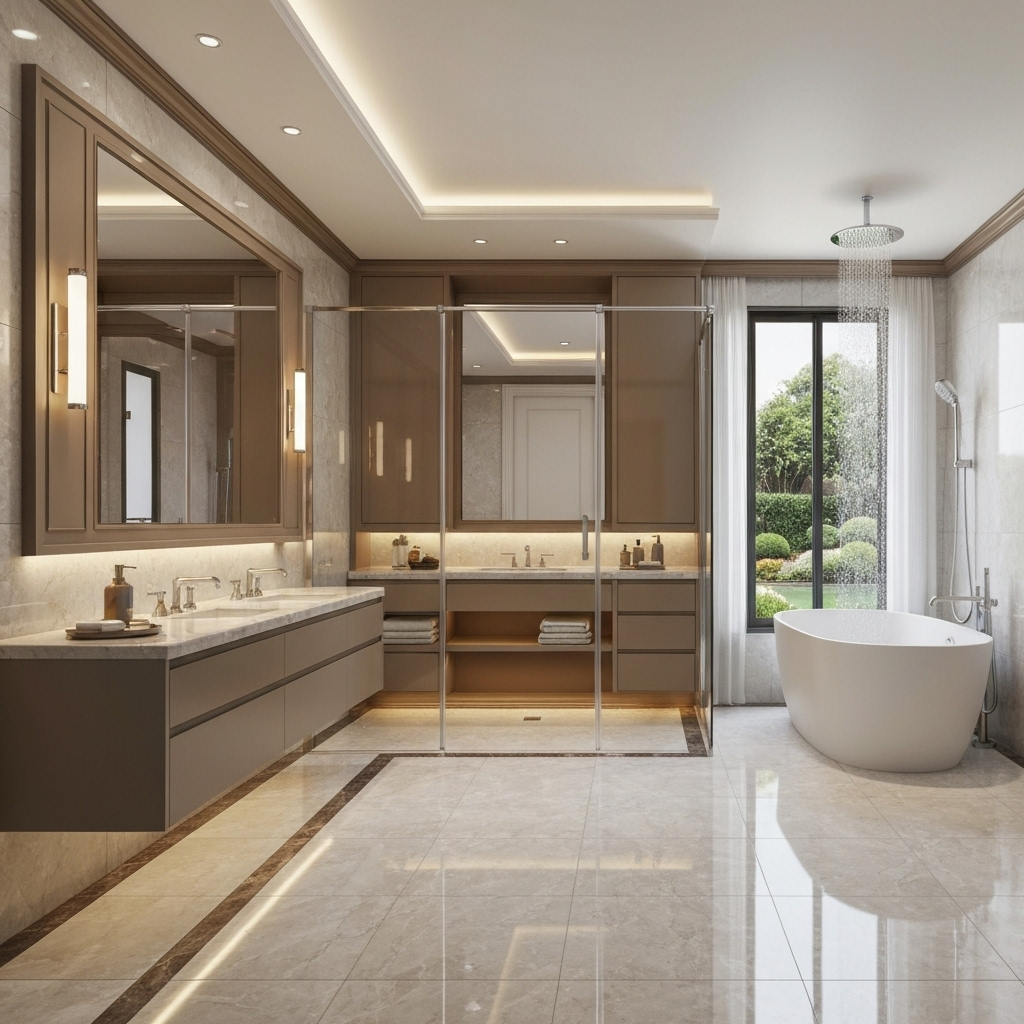
Luxury Bathroom
Photorealistic 3D visualization
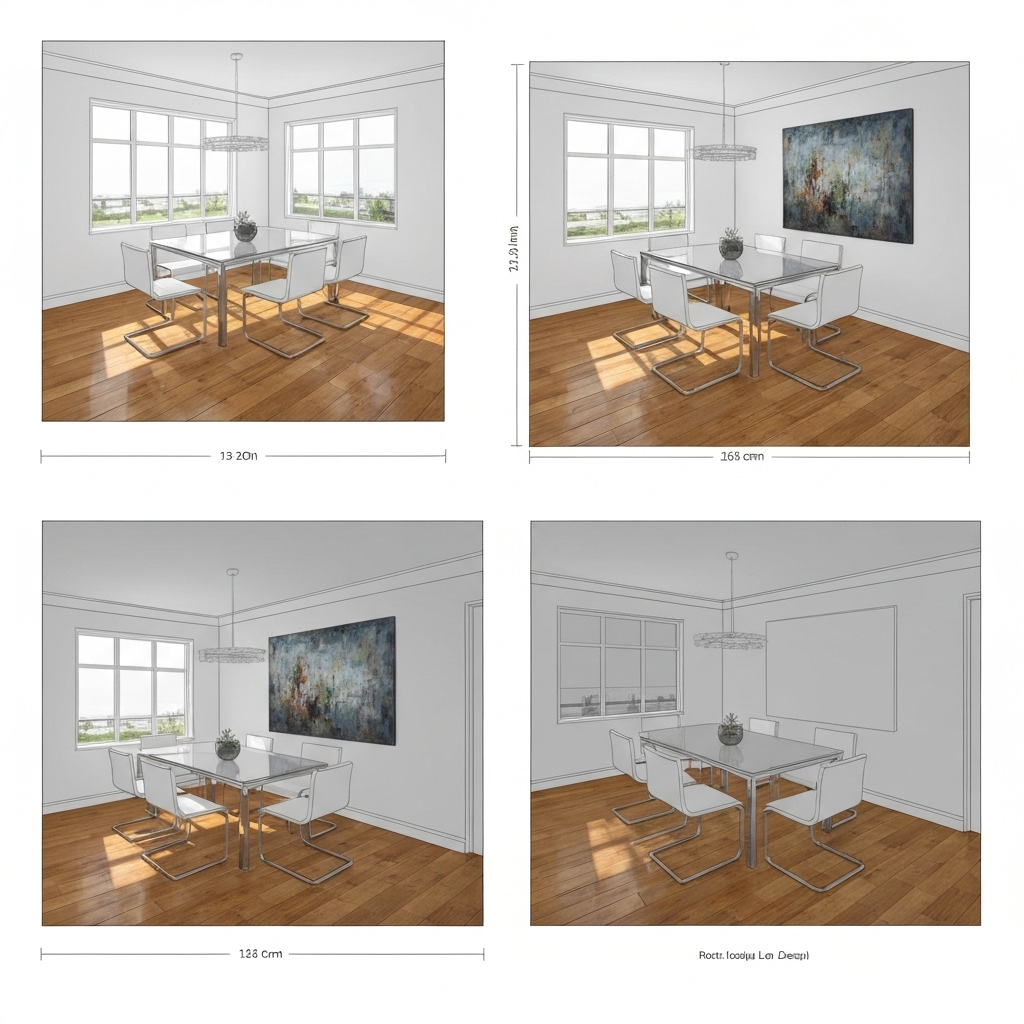
Elegant Dining Room
Combined 2D and 3D layout presentation
What's Included
Our 2D/3D layout service provides comprehensive visualization tools to help you make informed design decisions.
Layout Packages
Choose the perfect package for your project size and requirements.
- 4 Standard 3D Views
- 2 Revisions
- Pre-designed Models
- 10-Day Support
- Material Details Included
- 2 Free Virtual Meetings
- 5 HD 3D Views
- 3 Revisions
- 2D Furniture Layout
- 14-Day Support
- Concept Creation Assistance
- 3 Free Virtual Meetings
- 6 HD Views + Virtual Tour
- Bespoke Custom Design
- 2D Detailed Drawings
- 7-Day Design Delivery
- 1 Site Visit
- 5 Free Virtual Meetings
Our Layout Process
From initial measurements to final 3D visualization, we ensure every detail is perfect.
Ready to Visualize Your Space?
Get detailed 2D plans and stunning 3D visualizations that bring your interior design vision to life.